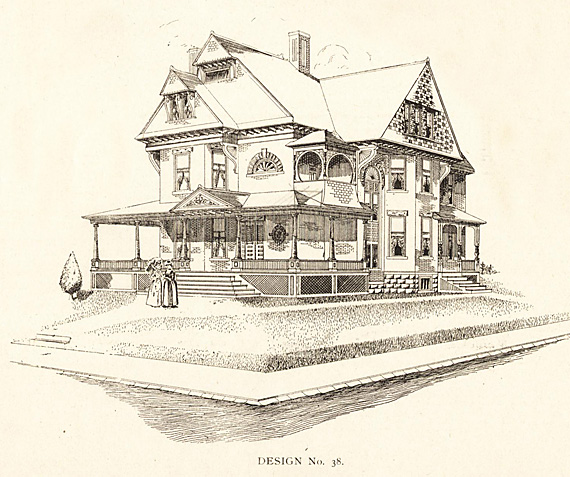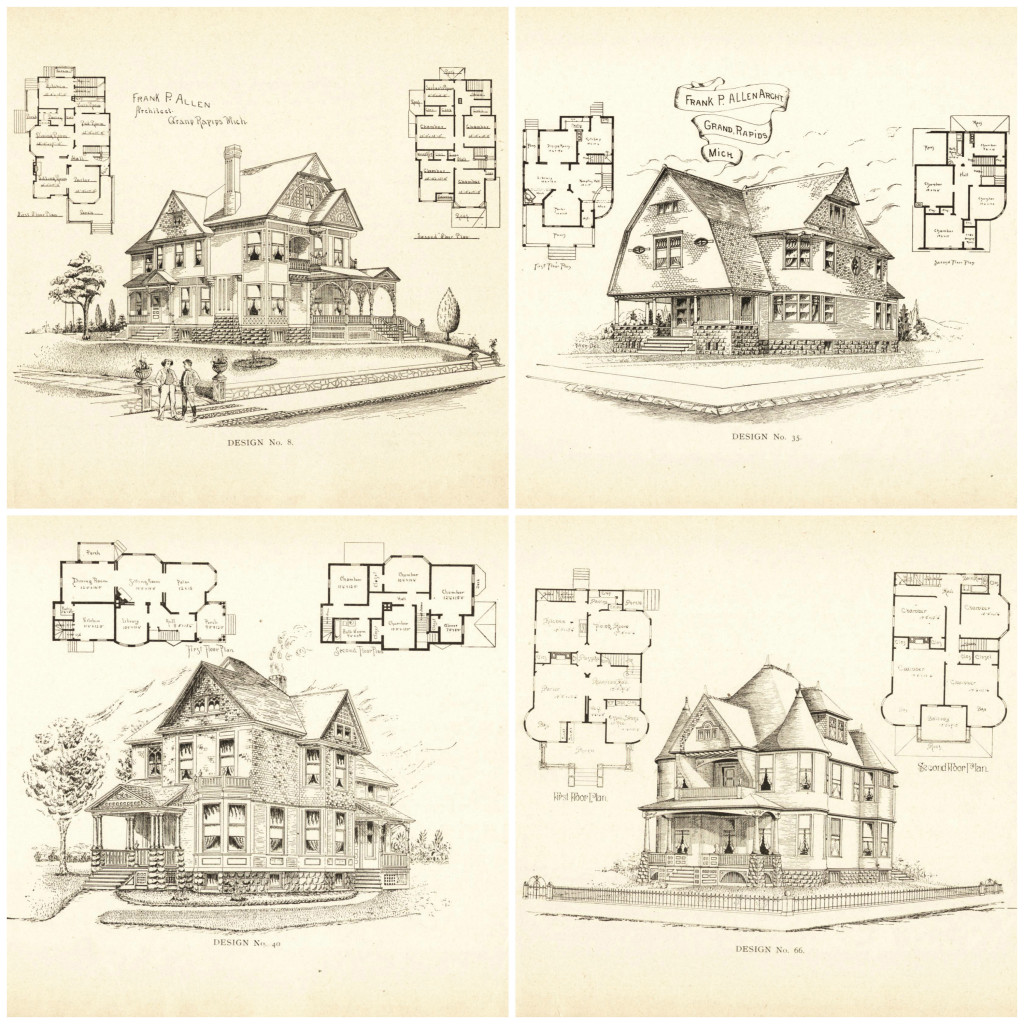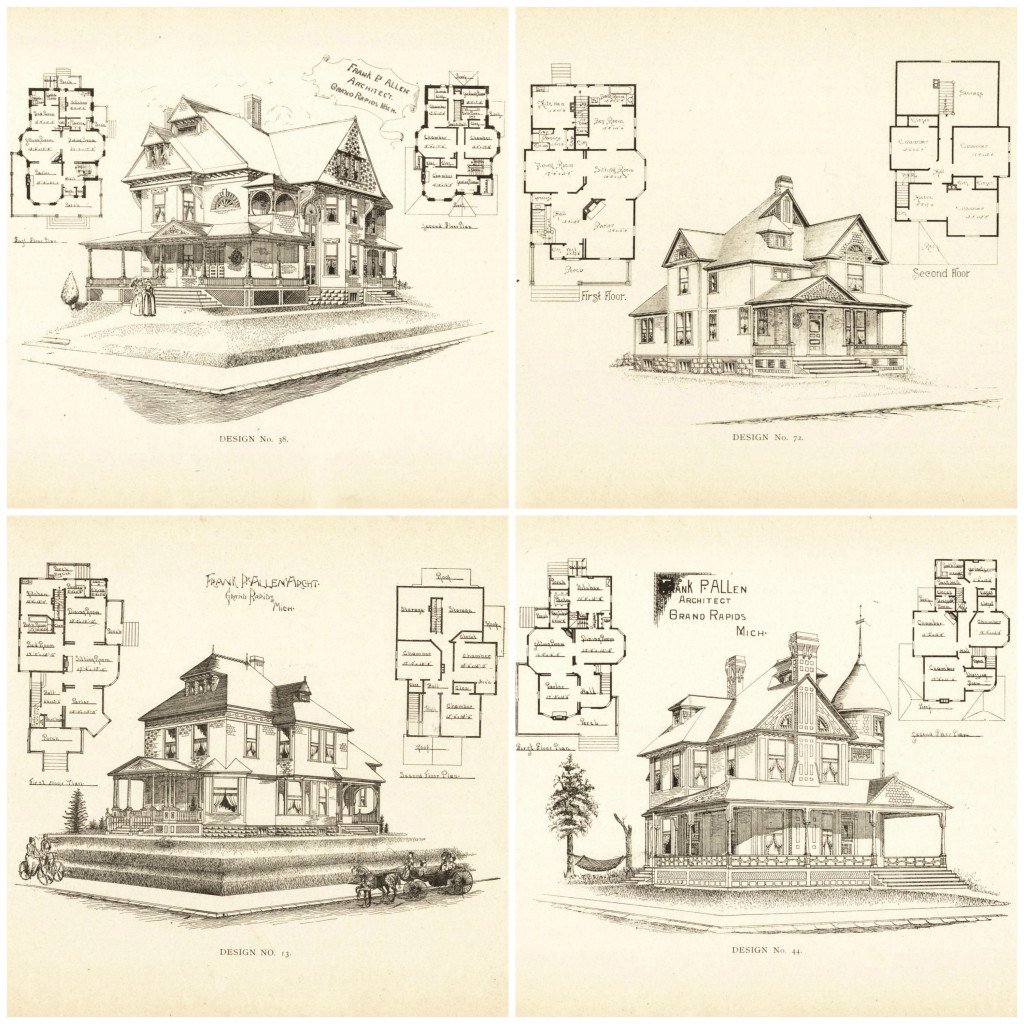I’ve always been in love with Victorian style homes. I thought these beautiful vintage illustrations of Victorian House Plans were so inspiring. I grouped together four images into two sets of collages.
These drawings are from 1890’s and some of the estimated cost to build are between $3000-$5000! I wish you could still build something this beautiful for even 100x’s that amount today. If you currently have a porch on your home, an easy way to make it look more Victorian is to add a rounded decorative archway around openings. Other elements on the outside of these buildings include roof finials, awnings, columns and posts, wrap around porches, stairs leading up to the home and gables with pitched roofs.
Rooms were said to be arranged for convenience and comfort and to make it easy to take care of daily household duties. The upstairs rooms are labeled as “chambers” rather then bedrooms. There is of course a lack of bathrooms or water closets, which most containing a single unit on the first floor, if at all. It’s interesting how sitting rooms and parlors have become family rooms and formal living rooms today.
Images from Frank Phillips Allen, Jr. (1881-1943) Grand Rapids, Michigan




These are lovely! I’ve downloaded them, and several of your other things. You have such gorgeous work on here, thanks so much for you efforts 🙂
Your site is like finding long lost treasure!!!
Thank you so much for sharing your creativity
and your time.